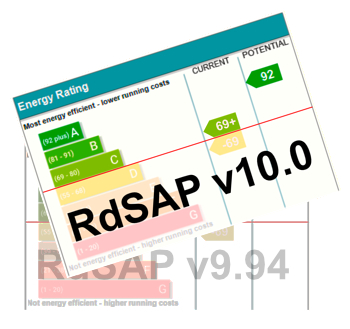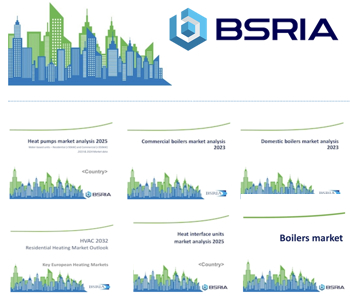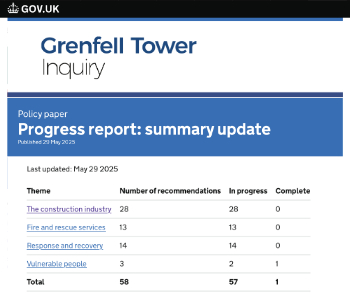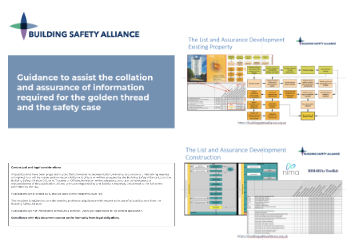Room data sheet
Contents |
[edit] Introduction
Room data sheets (RDS) give a detailed description of the finishes, fixtures and fittings, mechanical and electrical requirements that will be required for each room or space in a project, building, complex and so on.
Room data sheets can be used to communicate the client’s requirements for each room on a project. They can be prepared by room types or may define the requirements for each individual room. They may also include general requirements and guidance notes. They may be prepared by the client in the first instance, and then taken on and developed by the design team, sometimes to include actual specifications.
The sheets can then be issued to contractors along with drawings and specifications.
[edit] What is included in room data sheets?
They include information about the room including its name, number, location, and use and then detailed descriptions of all the finishes, fixtures and fittings, mechanical and electrical requirements and so on within the space. This information can vary greatly depending on the requirements and what type of space they are for, but some examples have been included below:
Finishes:
Mechanical services:
- Heating and cooling.
- Ventilation and air conditioning.
- Plumbing.
- Environmental conditions, water supply temperatures and so on.
- Controls
Electrical services:
- Sockets and switches.
- Lighting.
- Sensors and alarms.
- Data and communications outlets.
- Special power requirements, such as window openers.
- Audio visual connections.
- Controls
- Furniture.
- Equipment (such as audio visual equipment, information and communications technology (ICT) equipment, etc.), including equipment that might be built in and/or require connections.
- Storage and shelving.
- Mirrors.
- Clocks.
- Screens.
They might also include information about room type and dimensions, the activities it will house, it's expected or maximum occupancy, fire protection, structural loadings, and so on.
[edit] How do they aid in the design and construction process?
- They communicate to the design team the requirements of room types or individual rooms to ensure the design intent aligns with the needs of the client.
- They help the design team engage with users of the spaces to ensure that they fully understand their specific requirements and to explain the general provision. The design team can explain for example why natural ventilation is being used and how it will work.
- They are issued to contractors to ensure that the trades understand the elements that will be included in spaces.
- Contractors can use them for auditing the spaces to ensure the employer's needs have been met.
[edit] How are they created?
RDS can be create and formatted in more than one way. Typically, the final output has the information presented on one page per room (hence 'sheet'). However, if the project has more requirements, it could span multiple sheets per room.
| |
As the final output is required as a sheet, some RDSs are created in word processing programs with the user opening each sheet and inputting the relevant requirements. Pros: This option is the easiest for users to understand and create. Cons: This offers the least interoperability with other technology and data management. |
| |
Some RDSs are contained in spreadsheets as tables. This allows for quick data entry, manipulation, and data management. Through the use of technology, this format can also allow the information to be reformatted into different layouts (such as single sheets) or connect the information into other databases and software. This can include importing and exporting the data from Building Information Models. Pros: Easier for data entry and can imported/exported from other data systems. Cons: This does not act as a single source of entry as multiple copies can exists. Until it is reformatted, the data can also be hard to read or understand. |
| |
Some RDSs are managed through applications that store the information in a database. This can allow multiple people to have access to the information, to connect it with other applications and to output the data in multiple formats. Pros: Can allow for multiple entry points. Allows for connection to other data systems. Can be cloud/web hosted. Cons: Most technologically demanding and usually involves a larger investment cost. |
[edit] Related articles on Designing Buildings
Featured articles and news
International Electrician Day, 10 June 2025
Celebrating the role of electrical engineers from André-Marie Amperè, today and for the future.
New guide for clients launched at Houses of Parliament
'There has never been a more important time for clients to step up and ...ask the right questions'
The impact of recycled slate tiles
Innovation across the decades.
EPC changes for existing buildings
Changes and their context as the new RdSAP methodology comes into use from 15 June.
Skills England publishes Sector skills needs assessments
Priority areas relating to the built environment highlighted and described in brief.
BSRIA HVAC Market Watch - May 2025 Edition
Heat Pump Market Outlook: Policy, Performance & Refrigerant Trends for 2025–2028.
Committing to EDI in construction with CIOB
Built Environment professional bodies deepen commitment to EDI with two new signatories: CIAT and CICES.
Government Grenfell progress report at a glance
Line by line recomendation overview, with links to more details.
An engaging and lively review of his professional life.
Sustainable heating for listed buildings
A problem that needs to be approached intelligently.
50th Golden anniversary ECA Edmundson apprentice award
Deadline for entries has been extended to Friday 27 June, so don't miss out!
CIAT at the London Festival of Architecture
Designing for Everyone: Breaking Barriers in Inclusive Architecture.
Mixed reactions to apprenticeship and skills reform 2025
A 'welcome shift' for some and a 'backwards step' for others.
Licensing construction in the UK
As the latest report and proposal to licence builders reaches Parliament.
Building Safety Alliance golden thread guidance
Extensive excel checklist of information with guidance document freely accessible.
Fair Payment Code and other payment initiatives
For fair and late payments, need to work together to add value.
Pre-planning delivery programmes and delay penalties
Proposed for housebuilders in government reform: Speeding Up Build Out.
High street health: converting a building for healthcare uses
The benefits of health centres acting as new anchor sites in the high street.
























